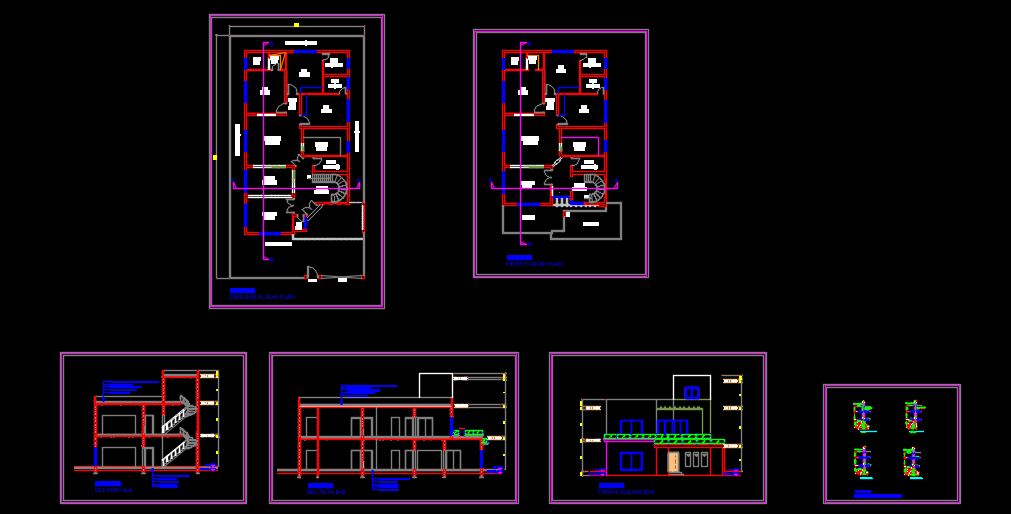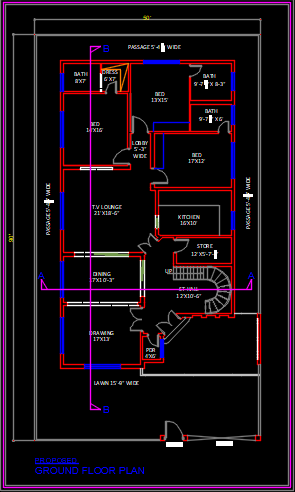Hola Amigos 👋
Below I’m sharing the 2D drawings of a 1 kanal, equivalent to 4500 square feet house that I made on AutoCAD. 👷♀️

The drawings include: 👇
- Proposed Ground Floor Plan
- Proposed First Floor Plan
- Proposed Two Sectional Views
- Proposed Front Elevation
- Proposed Wall Sectional Details
🚧 Proposed Ground Floor Plan
The Ground floor includes:
- 3 bedrooms with attached bathrooms
- T.V lounge
- Dining Room
- Drawing Room
- Kitchen
- Store Room
- Powder Room
- Lobby/Stair Hall

🏡 Proposed First Floor Plan
It includes:
- 3 bedrooms with attached bathrooms
- T.V lounge
- Dining Room
- Drawing Room
- Kitchen
- Store Room
- Powder Room
- Lobby/Stair Hall
- Terrace

💻 Proposed Section A-A

🎨 Proposed Section B-B

🎯 Proposed Front Elevation
⚡ Proposed Wall Sections

💯 Over To You
For more information and feedback you can post your comments below or reach out to me on my Twitter (@MahamBatoolSh) account. For more details, you can also contact me here. I would love to help you in converting your handmade sketches into 2D professional drawings.
Peace ✌

Syed Azhar
Can i get these plans in dwg
Wajahat Ghauri
Awesome Plan
MUHAMMAD UEMR
NICE WORK DONE BY YOU
REALLY APPERCIATE YOU.
MUHAMMAD UMER
NICE WORK DONE BY YOU
REALLY APPERCIATE YOU.
Umar Aftab
Hello,
This is a very good design and almost similar to what i had in my mind for my upcoming project (my own house). May i ask you to share the front elevation (3D) or any other information about it if you have.
Off course your efforts are much appreciated and thanks in advance.
Ali Ahmad
You have such a great power of thinking 🤔 .